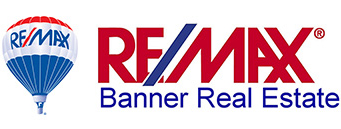Property Details



















































Location
44°41"29.1971472' N, 65°35"24.89532' W
Property Highlights
| MLS®: | 202521039 |
| PID: | 05093174 |
| Type: | Residential |
| Age ±: | 2007 |
| Bedrooms: | 3 |
| Lot Size: | 413384.4 |
| Bathrooms: | 2 |
| Assessment: | 217700 |
| Building Dimensions: | 1120 Square Feet |
Property Description
Don't miss this unique opportunity to own a thriving, home-based honey business complete with a well-kept home near the charming town of Annapolis Royal. This turnkey operation offers the perfect blend of rural living and entrepreneurial opportunity. The property spans 9.5 acres and is currently home to 15 active bee hives, with all the equipment needed to expand to 30. With two established bee yards and all the necessary equipment for extracting, processing, and bottling, this business is ready for you to take over. An on-site, established retail shop provides a direct-to-consumer sales channel with significant potential for growth. The land features a variety of mature fruit trees, including pear, cherry, and apple, as well as flourishing fruit plants like strawberries, raspberries, haskap berries, and rhubarb. The home, a bright and airy manufactured home built by Prestige Homes in 2007, is set high above the road, offering a private and peaceful setting. The well-maintained residence features a convenient layout with three bedrooms and three bathrooms. Enjoy your morning coffee on the back deck and end your day on the front deck, where you can watch the sun majestically slip behind the North Mountain. The property also includes a recently built one-car garage and two storage sheds for all your equipment. A former garage has been thoughtfully renovated into a dedicated shop and honey processing facility, complete with a bathroom and wood stove, making it an ideal space for business operations. This is a rare opportunity to acquire an established business and a comfortable home in a highly desirable location. The sale price includes the honey business, all active bees, and all equipment, offering a seamless transition for the new owner. Live the sweet life and expand this flourishing business in a stunning rural setting.Room Dimensions
| Room | Level | Size |
|---|---|---|
| Bath 1 | Main Floor | 7'4 x 5'2 |
| Bedroom | Main Floor | 14'3 x 12'7 |
| Bedroom | Main Floor | 9'1 x 8'11 |
| Bedroom | Main Floor | 9'5 x 8'4 |
| Dining Room | Main Floor | 11'2 x 6'3 |
| Ensuite Bath 1 | Main Floor | 5'10 x 5'4 |
| Foyer | Main Floor | 8'9 x 3'11 |
| Kitchen | Main Floor | 10'2 x 8'9 |
| Laundry | Main Floor | 5'5 x 5'4 |
| Living Room | Main Floor | 14'11 x 11'3 |
Additional Property Info
| Water: | Dug | ||
| Sewer: | Septic Tank | ||
| Heating: | Baseboard, Electric, Ductless | ||
| Roof: | Asphalt | ||
| Garage: | Yes | ||
| Outbuilding/s: | Deck, Shed(s) | ||
| Foundation: | Pillar/Post/Pier | ||
| Flooring: | Laminate, Vinyl | ||
Questions? Additional Information:
 Paul Wear
Paul Wear
Email: paul@paulwear.ca
Ph: 902-532-8463
2478 Highway 1, Upper Clements NS B0S 1A0
From Annapolis Royal, travel west on Highway 1 to Upper Clements. Property will be on the left.Would you like custom travel directions from Google?
Where will you be travelling from?
2478 Highway 1, Upper Clements NS B0S 1A0
See what amenities are near this property...click on an amenity to locate them on the map or type in the search box below the map what you're trying to find.
Hospitals | Schools | Banks | Post Offices | Restaurants | Pubs | Grocery Stores | Gas StationsAll information is from sources deemed reliable but is subject to errors, omissions, changes in price, prior sale or withdrawal without notice. No representation is made as to the accuracy of any description. All measurements and square footages are approximate and all information should be confirmed by customer. All rights to content, photographs and graphics reserved to Paul Wear, Realtor ®.











