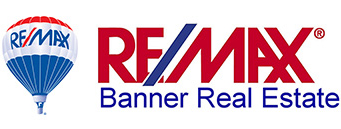Property Details
















































Location
44°41"34.6884' N, 65°39"20.8368' W
Property Highlights
| MLS®: | 202517390 |
| PID: | 05218631 |
| Type: | Residential, Waterfront |
| House Style: | Contemporary |
| Age ±: | 2001 |
| Bedrooms: | 4 |
| Lot Size: | 275116.248 |
| Bathrooms: | 3.5 |
| Assessment: | 631000 |
| Building Dimensions: | 3118 Square Feet |
Property Description
Nestled down a private lane, discover an oceanfront retreat offering unparalleled tranquility and breathtaking 180-degree water views of the majestic Annapolis Basin. This custom-built home spans a generous 6 + acres with an impressive 249 feet of private oceanfront, allowing you to immerse yourself in the ever-changing tapestry of fishing boats and seabirds gracing the nearby Basin. The heart of the home is a vaulted ceiling great room, anchored by a custom stone fireplace, creating an inviting atmosphere for relaxation and entertaining. Beyond the main living space, this unique property offers incredible versatility with two self-contained one-bedroom units. Perfect (with some finishing) for generating income through AirBnB rentals or accommodating extended family as in-law suites, these units provide flexible living options without compromising privacy. The primary bedroom is a true sanctuary, featuring a private ensuite bath and a spacious walk-in closet. Generous room sizes throughout the home provide ample space for comfortable living, complimented by a spacious patio, mere steps from the water's edge. Here you can truly embrace the costal lifestyle, whether it's for a peaceful summer retreat or a year-round haven. Adding to its appeal, this property is ideally located just minutes from the charming and historic town of Annapolis Royal, with its vibrant shops, theatres, cozy cafes, and captivating attractions. This is more than a home; its a lifestyle.Room Dimensions
| Room | Level | Size |
|---|---|---|
| Bath 2 | 2nd Level | 10'7 X 6'4 |
| Bath 3 | 2nd Level | 9'9 X 6'6 |
| Bedroom | 2nd Level | 10'11 X 10'7 |
| Bedroom | 2nd Level | 13'1 X 10'7 |
| Kitchen | 2nd Level | 9'8 X 8'10 |
| Living Room | 2nd Level | 18'7 X 11'10 |
| Living Room | 2nd Level | 14'11 X 14 |
| Kitchen | 3rd Level | 14 X 5 |
| Bath 1 | Main Floor | 7'10 X 5'7 |
| Bedroom | Main Floor | 12'2 X 9'11 |
| Den/Office | Main Floor | 20'3 X 8 |
| Dining Room | Main Floor | 16 x 13'5 |
| Ensuite Bath 1 | Main Floor | 12'8 x 8'9 |
| Foyer | Main Floor | 12'6 X 6'8 |
| Foyer | Main Floor | 8'1 X 3'11 |
| Great Room | Main Floor | 24'2 x 20'11 |
| Kitchen | Main Floor | 13'5 x 13'3 |
| Laundry | Main Floor | 10'2 X 8'1 |
| OTHER | Main Floor | 8'1 X 5'7 |
| OTHER | Main Floor | 6'5 x 5'9 |
| Primary Bedroom | Main Floor | 19'9 x 13'6 |
Additional Property Info
| Water: | Drilled Well | ||
| Fireplace/s: | Wood Burning | ||
| Sewer: | Septic Tank | ||
| Heating: | Baseboard, Fireplace(s), Furnace, Hot Water, In Floor, Radiant | ||
| Roof: | Asphalt | ||
| Garage: | Yes | ||
| Outbuilding/s: | Deck | ||
| Foundation: | Slab | ||
| Flooring: | Ceramic Tile, Engineered Hardwood, Softwood | ||
Questions? Additional Information:
 Paul Wear
Paul Wear
Email: paul@paulwear.ca
Ph: 902-532-8463
117 Hansa Strasse Road, Karsdale NS B0S 1A0
From Granville Ferry, take Granville Road west to Karsdale. Hansa Strasse Road is on the left.Would you like custom travel directions from Google?
Where will you be travelling from?
117 Hansa Strasse Road, Karsdale NS B0S 1A0
See what amenities are near this property...click on an amenity to locate them on the map or type in the search box below the map what you're trying to find.
Hospitals | Schools | Banks | Post Offices | Restaurants | Pubs | Grocery Stores | Gas StationsAll information is from sources deemed reliable but is subject to errors, omissions, changes in price, prior sale or withdrawal without notice. No representation is made as to the accuracy of any description. All measurements and square footages are approximate and all information should be confirmed by customer. All rights to content, photographs and graphics reserved to Paul Wear, Realtor ®.











