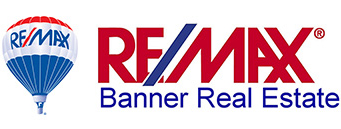Property Details
Location
0°0"0' N, 0°0"0' W
Would you like custom travel directions from Google?
Where will you be travelling from?
See what amenities are near this property...click on an amenity to locate them on the map or type in the search box below the map what you're trying to find.
Hospitals | Schools | Banks | Post Offices | Restaurants | Pubs | Grocery Stores | Gas StationsAll information is from sources deemed reliable but is subject to errors, omissions, changes in price, prior sale or withdrawal without notice. No representation is made as to the accuracy of any description. All measurements and square footages are approximate and all information should be confirmed by customer. All rights to content, photographs and graphics reserved to Paul Wear, Realtor ®.










