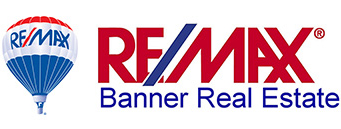Property Details
Location
44°38"28.40756068392' N, 65°38"59.0334385884' W
Media
Property Highlights
| MLS®: | 202413901 |
| PID: | 05102512 |
| Area: | Annapolis Valley |
| Type: | Waterfront, Single Family |
| House Style: | Bungalow,1 Level |
| Age ±: | 26 |
| Bedrooms: | 2 |
| Bathrooms: | 3 |
| Assessment: | $674,900 (2024) |
| Building Dimensions: | irregular |
Property Description
Located well off the highway, this property stands atop a 30 foot cliff above the shore of the Annapolis Basin. The shoreline is 555 feet long showing the famous Bay of Fundy tides. The 2.48 acre lot displays large mature trees, a section devoted to wild growth for birds/bees, stairs to the beach, a cultivated low maintenance area with 15 raised beds, 3 sheds for storage of equipment, outdoor furniture, garden tools, generator, and firewood, as well as a fully equipped potting shed. Maintenance machinery and garden equipment are included with the property. A list is available. On the main floor, this custom built home holds the kitchen plus working scullery, master bedroom with ensuite and laundry, guest bedroom with large ensuite, three season sunporch, two level deck, den, dining room that seats 10, and TV room. Downstairs has the house workings: furnace room with stairs to the garage, utility room, bathroom, two piece gym, storage room, and two large rooms currently used as sewing studios. Seasonal temperatures are managed with a ductless heat pump, wood furnace, and oil furnace. The 26 solar panels reduce the electric bill significantly. Most furnishings and some artwork are included. A list and pictures are available. The view from this property scans the basin from the Digby Gut, in the west, up the Annapolis River to Port Royal in the east. It’s different every day and sure to be enjoyed from the deck. A ten minute drive to Digby; a 20 minute drive to Annapolis Royal.Room Dimensions
| Room | Level | Size |
|---|---|---|
| Bath 2 | Lower Level | 11'10x7'7 |
| OTHER | Lower Level | 14'7x7'7 |
| OTHER | Lower Level | 12'8x12+4x8'9 |
| Storage | Lower Level | 14'3x10'8 |
| Utility | Lower Level | 14'5x10'3 |
| Utility | Lower Level | 23'10x8'9 |
| Workshop | Lower Level | 26'5x14'3 |
| Bath 1 | Main Floor | 12'11x11'1 |
| Bedroom | Main Floor | 11'2x10'5 |
| Den/Office | Main Floor | 12 x 10'5 |
| Dining Room | Main Floor | 14'11 x 13'2 |
| Eat In Kitchen | Main Floor | 14 x 12'3 |
| Ensuite Bath 1 | Main Floor | 15'6 x 11'9 |
| Foyer | Main Floor | 10'9x4'2 |
| OTHER | Main Floor | Main Hallway 18'7 x |
| OTHER | Main Floor | Pantry 12'11 x 8'11 |
| Primary Bedroom | Main Floor | 14'11x11'11 |
| Sun Room | Main Floor | 15'6x11'9 |
Additional Property Info
| Water: | Drilled Well / Septic | ||
| Exterior: | Vinyl | ||
| Heating: | Fireplace,Furnace,Heat Pump -Ductless,Hot Water / Electric,Oil,Solar,Wood | ||
| Garage: | Attached,Single,Wired | ||
| Parking: | Gravel,Parking Spaces(s),Shared | ||
| Flooring: | Ceramic,Hardwood | ||
Questions? Additional Information:
 Paul Wear
Paul Wear
Email: paul@paulwear.ca
Ph: 902-532-8463
713 Highway 1, Deep Brook, Nova Scotia B0S 1J0
Would you like custom travel directions from Google?
Where will you be travelling from?
713 Highway 1, Deep Brook, Nova Scotia B0S 1J0
See what amenities are near this property...click on an amenity to locate them on the map or type in the search box below the map what you're trying to find.
Hospitals | Schools | Banks | Post Offices | Restaurants | Pubs | Grocery Stores | Gas StationsAll information is from sources deemed reliable but is subject to errors, omissions, changes in price, prior sale or withdrawal without notice. No representation is made as to the accuracy of any description. All measurements and square footages are approximate and all information should be confirmed by customer. All rights to content, photographs and graphics reserved to Paul Wear, Realtor ®.











